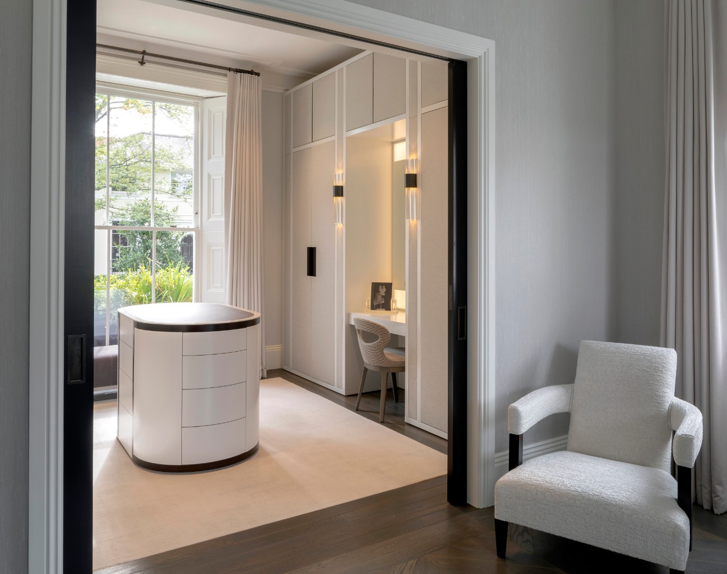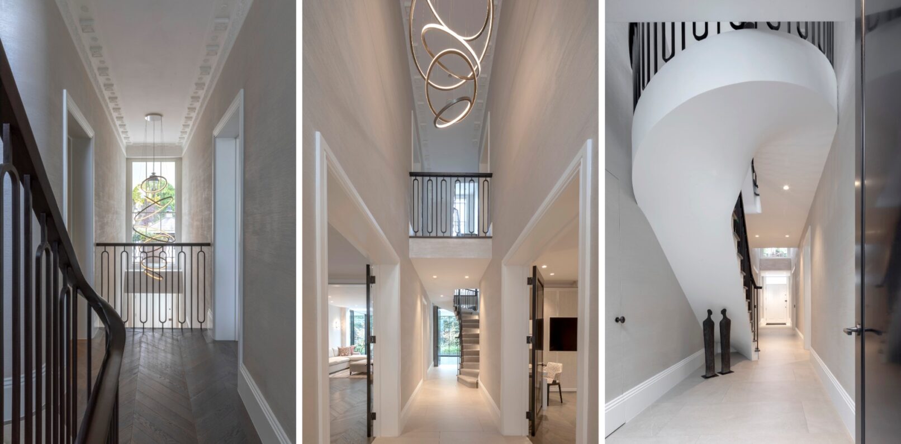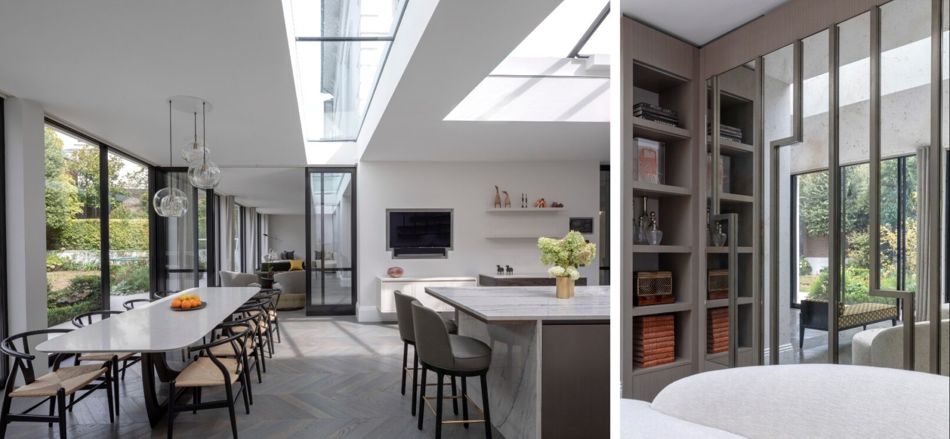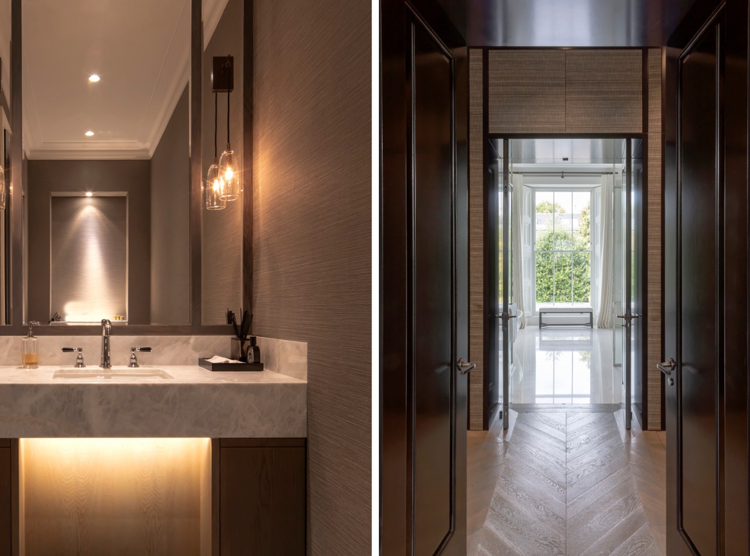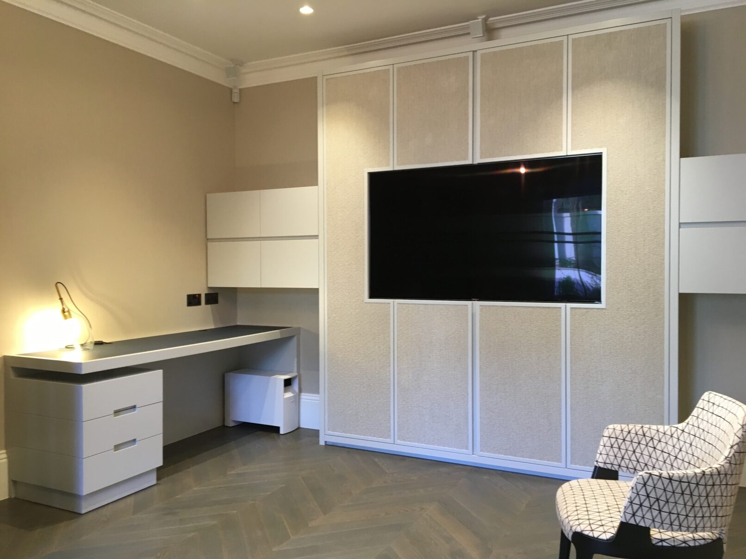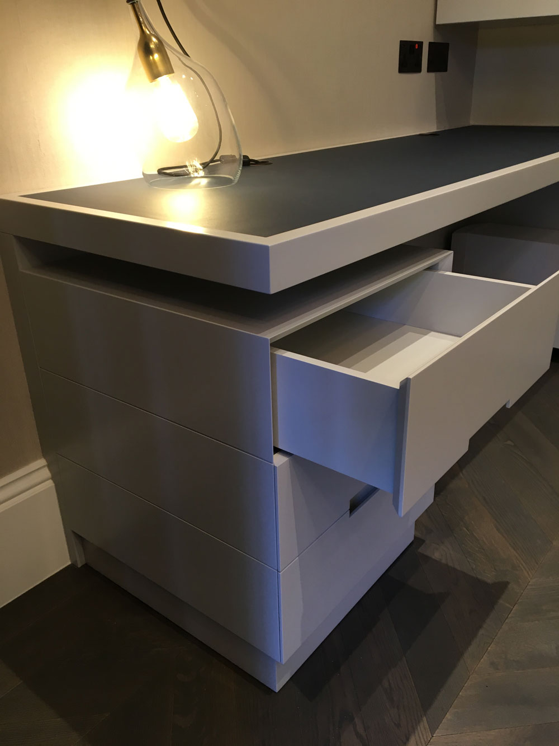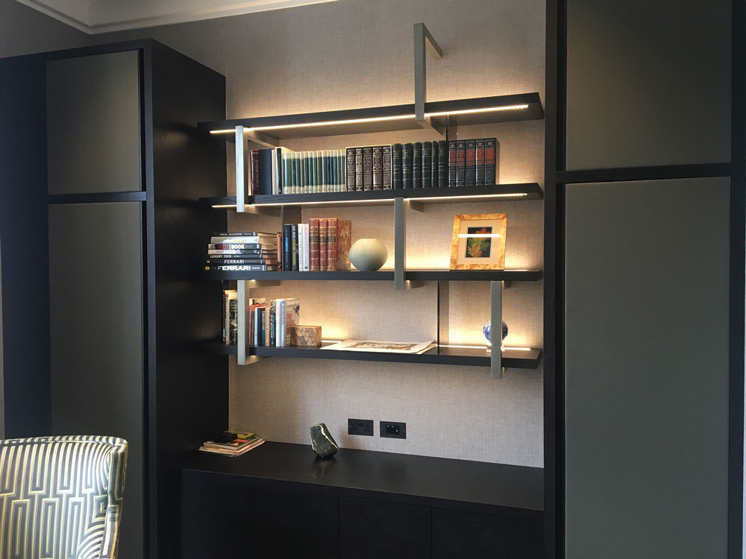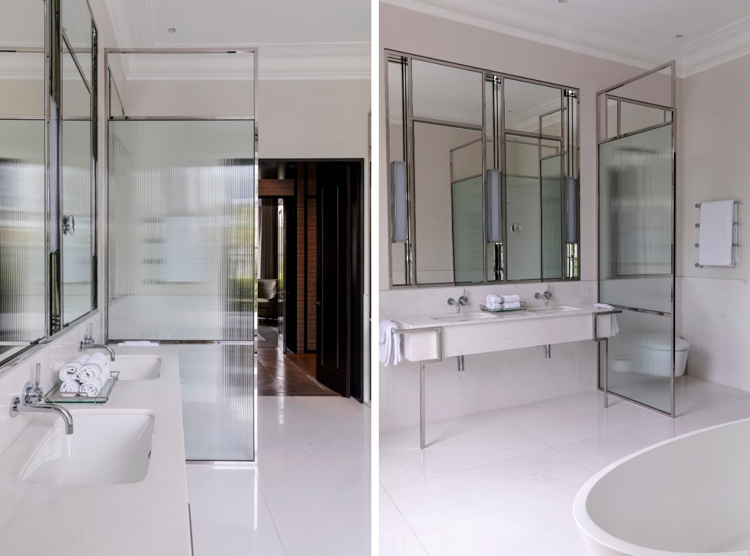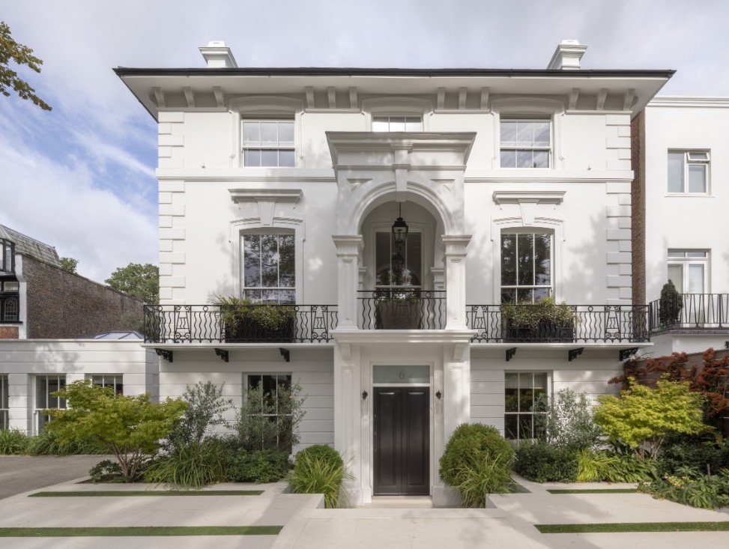The designs afforded 2,000 square feet of open-plan living at the new lower ground floor level with large glass doors opening onto the rear garden.
Langoford Place Project shortlisted for the BD Magazine
AREAS
Living room, Boot room, Workspace, Bathroom, Wardrobes
MATERIALS
Nickle Liquid Metal
Eucalyptus veneer
Patinated brass
CREDITS
Marek Wojciechowski Architects
Cape construction Ltd.
